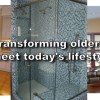
We truly believe that opening up walls and redesigning existing spaces can give you more functional space within your existing home and we really try to talk you into this first (even though it is less money in our pocket). However, when you have exhausted that method and made the decision that you absolutely have to have more square footage then we are happy to help. The addition to the right was originally a screened porch but the homeowner had little need for the porch as it was built. They decided they wanted to integrate the space into the home and since the porch was well built with a good foundation and good roof system, we were able to reconstruct the walls in order to insulate and drywall.
A young couple in Hyde Park inherited a DIY kitchen project from the former owners when they purchased their home. After deciding the project was more than they wished to take on they contacted us and we came up with some ideas for the new space. The design included removing a separating wall between the kitchen and dining room. We created the initial concept and they worked with our cabinet designers to settle on the final cabinet layout and styles. The result was a stunning new open space that is fantastic for entertaining.
Nearly all of us start our day off in the bathroom. It should be a comfortable and inviting place to prepare for the day ahead. We can help you create the perfect space. Proper design is imperative for bathrooms, especially if it is a smaller bathroom in an older home. In an older home we can sometimes take space from a spare bedroom to make more room for a larger shower in the master bath. Give us a call to find out what we can do to renew your old space. Regardless of your style or budget we can create a bathroom for nearly everyone.
The basement is the most economical solution to gain more living space within an existing home. The space is already there and since it just needs to be finished, you get more bang for the buck than you would get with a room addition. When the lower level is finished, it becomes an extension of the rest of the home, utilizing the same finish techniques, matching baseboard, doors, and flooring to make it a seamless part of your home. We add plenty of lighting as well as drywalled ceilings so that you don't get that "basement feel".
What exactly is Design-Build and what does this mean to you as the consumer? Let's look at the traditional methods involved when you decide to tackle a home improvement project. The Old Method: Typically in the past homeowners would seek out an architect or designer and work with them to create their kitchen/bathroom/room addition design that suits their needs. While architects and designers are typically very good at what they do they are notoriously bad at estimating the costs involved for a project.
We take dust control and property protection as well as your security and privacy seriously. Here are a few of the steps we take to keep you as comfortable as possible during the remodeling process. The wall is then outfitted with a real door to minimize the spread of dust. Remember to help us minimize the dust by keeping the door closed at all times. Floor Protection: Hardwood floors and carpet are first covered with a layer of paper or plastic, followed by 4'x8' sheets of Masonite (tempered hardboard).
Similar Businesses







