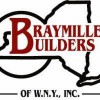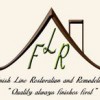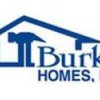
It's flattering to hear that a project looks awesome but our team members pride themselves on the tasks that MATTER MOST - like making every wall air-tight, vapor sealed, and square - orienting the house perfectly to capture the late-morning sunlight - or right-sizing the HVAC for maximum comfort. Looks may be what first attracts our clients but it's our execution of the little details that compels them to partner with us. Don't cut corners, INSPECT THEM. They are the most important, vulnerable parts of our projects and they give us the opportunity to shine.
The finish work and decorating you see throughout this website is the result of our clients' exceptional choices in subcontractors. For their hard work and exquisite taste we offer our sincere thanks.
George's passion for home building and the natural world first cross sectioned through his work as a builder and hunting guide in the wide open spaces of Montana and Alaska. Upon returning to his home state of New York, he began experimenting with his "green" timber home ideal. In its infancy, creating a timber house meant putting up a timber frame with a stick house around it. While it looked awesome, it didn't make sense. SIPs changed all of that. When we combined the two we had a winner. And as we built, we refined the process making houses that are off the charts efficiency wise - using the panels to their insulating strength and the timbers to their structural and esthetic strengths.
Whether you act as your own general contractor, perform a full DIY timber frame build, or hire a general contractor - make no mistake: we are only a piece of the building team. Timberbuilt is your architect, your engineer and your timber framing workforce built into one but our process relies on your local tradesmen to shingle the roof, install the siding, the drywall, and all of the finishings and mechanicals. By sticking to what we're best at, we can offer our services to anyone across North America.
No matter how hard the wind blows, how deep the snow falls, or how much the ground shakes, the timbers and SIPs of your hybrid timber frame will take care of you. We ensure your project is structurally sound, compliant with local building codes, and specifically engineered for your particular property and climate. Our structural engineering process is completed in-house then sent out for final stamps to confirm that we did our job correctly. The dollars we spend and effort we apply are worth it -- we sleep soundly at night and so should you.
Although our primary focus will always be our residential customers, from time to time our commercial clients let us shine on a grander scale. The sophisticated style and energy efficiency of Timberbuilt's timber frame products aren't just for the residential market. We design and build award-winning commercial timber frame buildings as well, including clubhouses, restaurants, and retail spaces. Our team installed this timber frame at the historic mouth of the Erie Canal as part of a project commemorating the bicentennial of the canal's opening.
We've refined and rebuilt many of these homes over and over, improving them through each evolution, combining elements from previous versions that work, removing those that do not. Structural and mechanical engineering has been tested and honed which gives us the familiarity needed to keep the plans flexible. Rooms can expand, contract, and sometimes vanish altogether. Porches and basements can be added or removed. You'll also find our best new designs here, the components of which have been used with previous clients to create functional, livable, comfortable homes.
Our primary goal at Timberbuilt is to design and build artful homes that will last for generations. We want you to love your home and take care of it for a long time, which is why we design your building envelope to provide comfort and beauty above all else. What good is energy efficiency if it is not fused with a beautiful design? You'll collaborate with us through this design phase to ensure your home has that intangible, romantic "feel" of a timber frame home, one that is uniquely sized to fit your family and your budget.
Wintertime at our commercial installation for Boxler Maple in Varsyburg, NY. Great clients -- WNY maple syrup MASTERS.
Finally started framing our newest design - the Farmhouse. Hopefully we'll be building more of these soon. May not look like much now, just give us a few days...
Another look at a recent build. Showing off the strength of our timber and SIPs combo here, this Kirsch Series timber frame is engineered to handle beefy snow loads in Big Sky, Montana.
Our field team is back from framing this Burke Series timber home in Butler, Tennessee. Clients took awesome care of our crew. Thanks guys! This economic and modern design has become one of our most popular.
Our field guys escaped the Buffalo winter and are currently assembling this Burke Series timber frame in Butler, Tennessee. The team is safe, efficient, and nailing all the little details -- just the way we like it. We'll post some pics as they become available.
Updates from our build near @GlacierNPS. Imagine waking up in THIS house with THOSE views. #Timberbuilt… https://t.co/uY1erKjUZa
Check out our most recent timber & panel install down in the Hudson Valley. Our crew faced some extreme weather bu… https://t.co/YvBcAs0agW
We're making progress on the long shed project at #canalside. Not often that we build locally -- super psyched to… https://t.co/hLMRPFWJlH
Are you interested in our DIY option? Then this is the build to keep your eye on! Follow along as our Timberbuilt... https://t.co/wI57MQ4CtC
Fall colors adorn aspens near the base of #humphreyspeak #timberframe by #arizonahighpoint #customhomebuilder... https://t.co/s9h59UVr1E
Similar Businesses







