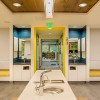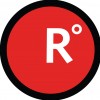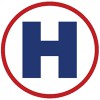
Feature Friday!! This week we’re featuring a project that we just completed the build out of, the Oregon Academy of General Dentistry! The board members of OAGD (and many others!) spent years in making this dream become a reality and we couldn’t be more honored to have been able to be a part of such...
Flashback Friday! The interior of Gresham Dental Group was designed utilizing a warm, neutral color palette in a full range of colors from light to dark. Creating interest, a variety of textures and patterns can be found in the flooring, tile and even the shapes found in the reception area and...
Feature Friday!! We are in love with this light and bright design for Evergreen Family Dentistry & Orthodontics. This 5,028 sq. ft. office includes 9 open operatories and 2 private operatories with 2 treatment consultation rooms. The open concept floor plan meant that we could incorporate fun...
We are always honored when a manufacturer asks if they can feature an image from one of our projects as marketing for whichever product of theirs we used. Formica recently reached out to us to see if they could do a “case study” regarding this custom piece we had put in at the Oregon Kids Pediatric...


