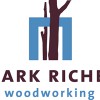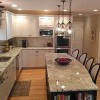
It is never too early to bring us onboard. We should be one of the first team members, alongside an architect when the scope requires one and a General Contractor. We will often develop a master plan years before construction begins for planning and budgeting purposes. We encourage clients to consider that a construction estimate will not be accurate without providing detailed design plans with specifications. Estimating before designing will result in a constrained design process and/or an unreliable budget that does not want to be uncovered after construction begins.
Every inch of this home was meticulously planned out in order to preserve a modest footprint in this quaint Rocky Neck neighborhood. Windows were placed where the harbor views were best, locally made cabinetry where the views were neighbors. Thank you for the beautiful feature @bostonhomemag @...
Every one of our designs is custom. Whether it’s a piece of cabinetry, an entire room, the edge of a countertop, the placement of a knob, the way we hang a light fixture. No matter what the inspiration may be, every client has unique preferences + every space presents unique challenges we must...
“An airy interior within a traditional shell.” When the collaborations between Architect + Interior Designer result in a structure that respects its neighborhood while also honoring the unique preferences of those who will live there. As seen in @bostonhomemag written by @stylecarrot and...
We are honored to be featured alongside so many amazing designers in the current spring issue of @bostonhomemag and looking forward to sharing lots of photos of this Rocky Neck project. Big thanks to @andrea.timpano 1 @michenator @stylecarrot @jaredkuziaphot ography 🤍
Now this is a great use of space under the stairs! A pantry with the cutest little custom door nestled next to a wet bar outfit with fridge drawers, trash, liquor pullout and lots of barware storage. As seen in @northshorehome mag 🤍
Similar Businesses







