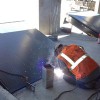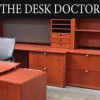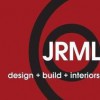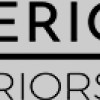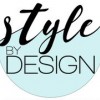
Style by Design is a full service interior design firm focusing on boutique commercial and high-end residential projects located in Hampton Roads. Our clients are located throughout Southeastern Virginia and Northeast North Carolina including Chesapeake, Norfolk, Virginia Beach, Norfolk, Portsmouth, Suffolk, Hampton, Newport News, and the Outer Banks. We strive to work closely to build relationships that foster communication and understanding throughout the entire design process. This close relationship is what helps us create memorable spaces, bringing our client's vision to light.
Style by Design is a boutique interior design firm specializing in commercial interior design services for Hampton Roads, Tidewater, the Outer Banks, and outlying areas. Past clients have included restaurants, hotels, retail spaces, apartment complexes, salons/spas, healthcare facilities, and fitness centers. We also offer virtual consultations for clients all over the globe who want a designer, but don't necessarily need an in-person consultation. This page covers the design services and pricing that we currently offer.
Style by Design offers residential and commercial interior photography for designers, contractors, architects, and property owners. These images are great for marketing and building professional portfolios. The client typically provides us with a wish list of what they would like as the final product, including a shot list and maybe even some inspiration images. While it is not necessary, we encourage the client to be on set to stage the photos and provide direction to ensure that their vision is captured accurately.
Style by Design is committed to guiding our clients seamlessly through the design process, regardless of the project's size or stage. We collaborate with architects, builders, suppliers, and contractors on behalf of our clients in order to ensure their vision and style are brought to life. The following is an example of how we would handle a full scale new-build project. We also offer smaller customized design plans for smaller projects. The Client Consult Phase is essentially a first date, but without all the butterflies.
I’m not sure what I’ve been saving this image for, but it’s one of my absolute favorites by @charlyn.photog raphy from @studiofivetwel vesalon
The main club room at @3800acquaapts has an Ipe decking material inlaid in concrete...that leads straight out the glass doors and onto the pool deck. The little details are what make these spaces so interesting!! Proud of this one...it only took a few years!!
This little living area, a small corner of the model at @lumen_apts , will be featured on the blog later this week!! Stay tuned for more details 🥰 #commercialinter iordesign #multifamilyhous ing #interiordesigne r
I spent yesterday morning with some pretty talented #bossbabes at the photo shoot for their b r a n d n e w salon...which also happens to be my most recently completed project 🥳 More coming soon, but I couldn’t wait to share this sneak peek from @charlyn.photog raphy 💕 . . . . . . .#stylebydesign ...
Another one of those concept to reality posts...this one from @3800acquaapts in Suffolk, VA. We wanted to acoustically separate the business area from the rest of the club room without closing the space off. The industrial warehouse windows seamlessly added to the space. This was a huge project for...
Similar Businesses

