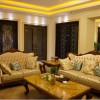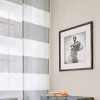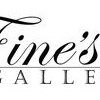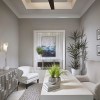
This estate home was designed to the client's personal aesthetic to provide a winter estate. The French design elements with cut stone, stucco and copper emulate the chateau style of France. Large expensive interiors with two story living room dining areas and located next to the kitchen and butler service area. Sumptuously appointed with rich and ornate detailing and furnishings. This classic Mediterranean home was built to replicate the Mizner era homes. Cut stone exterior detailing with mahogany wood accents create an elegant backdrop to the surrounding landscape areas while large terraces open up to the living areas to extend the experience for each room.
The interior design of Els Corporate Office reflects a South African heritage, the client's casual style and showcases the Els many interests and accomplishments. Space planned with efficiency in mind, interior hallways were minimized. Natural light permeates the work spaces. The office flows from space to space through reclaimed wood barn doors and sliding glass partitions. Stained concrete floors with custom rugs support the casual atmosphere. Favorable acoustics are accomplished with a wood slat ceiling system in the Design Studio and seamless fabric panels.
The high-end Senior Living Owners and Managers know a target market for new resident prospects comes from the Luxury Golf and Country Club Communities. These prospects have a comfort level with five-star service and design and wish to maintain a quality of life to which they are accustomed. Our reimagining program for the 65,000 sqft Senior Living Facility is enhanced by our experience with country club design. Beginning with the 1st impression, we replaced the front desk with a new backlit onyx reception desk and millwork columns to welcome guests and residents in a concierge fashion.
Mediterra faithfully embodies the romance and drama of classic Mediterranean architecture with an attention to detail that captures your attention and admiration. The ambience throughout the clubhouse embodies the essence of a luxurious Mediterranean villa. From the tile roofs draped with bright red bougainvillea to the classical statuary and fountains, the Club at Mediterra is a wonderful picturesque venue for both indoor and outdoor events, from intimate gatherings to full-scale soirees. The club accommodates functions of all sizes and styles, serviced at the highest levels of performance, and extraordinary attention to detail.
This 20,000 sqft Golf Clubhouse located in a private gated community acts as a gathering place for members, their families and guests. The Clubhouse features a Grille Room, Main Dining Room, Golf Shop, Men's and Ladies Locker Rooms, Men's and Ladies Card Rooms, Library and Board Room. The overall design concept was to create "timeless elegance." Maximizing views to the golf courses. A central gallery with a barrel vaulted ceiling leads you to the Living Room, the hub and central gathering space of the club, where members can relax and socialize in comfortable seating awaiting for their guests to arrive.
Bay Colony Golf Club is situated in the Cocohatchee Strand Nature Preserve. The championship-length Robert Von Hagge designed golf course offers broad expanses of greenery and rolling fairways, in a meticulously groomed yet natural setting. The membership of the Bay Colony Golf Club voted in the Fall of 2007 to remodel and add to their existing golf clubhouse. The improvements included the addition of a new kitchen and back-of-house space along with the remodeling of the dining venues to provide flexibility and added capacity to satisfy a growing demand for the superior cuisine and service at the club.
Similar Businesses







