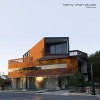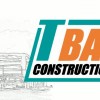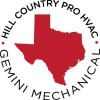
Founded in 2001 by partners Thomas Bercy and Calvin Chen. Bercy Chen Studio LP is an architecture and urban planning practice with design/build capabilities headquartered in Austin, Texas with offices in Taipei and Mexico City. Bercy Chen Studio LP employs over 20 architects, designers, construction managers and craftsmen, with diverse backgrounds and experience necessary to successfully guide projects from inception to completion. We collaborate closely with our clients, consultants and experts from a wide range of disciplines and realize innovative projects based on environmentally sustainable and financially viable business models in both public and private sectors.
Winter wonderland, Cantilevered main living room floating over the frozen waterfalls. Snowpocalypse 2021 at the Falling Leaves House, hope everyone made it ok! Photo courtesy of Mr. @jaime1delgado 🙏 #zen #design #architecture #fallingleavesho use #atx #austintexas #hillcountry #modernhome #...
Construction progress at the Arrowhead House viewed from the canyon side. Perched on a steep, heavily wooded slope in a hilly Austin neighborhood, the prismatic triangular form suggests an ancient Native American arrowhead discovered in the wilderness. The house hovers on slender columns above the...
Congratulations to Ling & Jimmy for the opening of Qi Austin, which we had the privilege of collaborating with on design.
Progress continue at phase 1 of East Riverside workforce housing. A 65 unit multi family project developed and designed by Bercy Chen Studio to address the chronic affordable housing crisis in Austin. A future light rail station is planned in front of this location. #affordablehousi ng #...
The Dripping Springs Ranch House is a prairie style home on 30 acres that features stunning views of the Texas hill country vista and a ravine. Our client was inspired by Frank Lloyd Wright's usonian vision of living. The house is constructed with a Cherokee red concrete foundation. . . .#austin...
Thanks to everyone for inviting me to chat! Thanks to @Dwell @DesignMilk,@TDArchitecture @darcy_jones. Have a great #ModernMonday!
A6: Green roofs allow for the outdoors to be in cohesion with the home. #ModernMonday http://t.co/5oWmPeOOzU http://t.co/Gnf5SntqhW
A5: When designing in flood prone areas, consider elevating the structure on pilotis. #ModernMonday http://t.co/hCNOyhunGU
A4-2: Use pier and beam foundation when designing close to trees. #ModernMonday
A4-1: Design the foundation to follow the topography. Split levels follow the slope. #ModernMonday http://t.co/rTGplXcLiC
Similar Businesses







