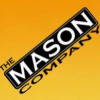In-depth research complements the client work we do at ALM Design Studio. We use our ongoing teaching, competitions and experiments as incubators for ideas that might one day change how we work and live. In the following projects, we explore what's possible while exchanging techniques and ideas with kindred thinkers-from designers, artists and builders to students and educators.
ALM Design Studio collaborates with owners, builders, designers, and engineers to foster low-energy building solutions. From building envelope design, to detailed energy analysis, to on-site construction inspections, we work to help create buildings that use far less energy and resources than standard construction and strive toward a carbon-free future.
ALM Design Studio creates singular residential projects using an array of approaches and means. We consider the relationship of the project to the natural environment and existing patterns-urban, suburban or rural-while making the best use of local, sustainable and recycled materials. By building in ways that maximize energy efficiency and minimize waste and harmful materials, our approach provides long-term benefits, from cost savings to better human health. We pool the insight and expertise of the group at every step, from the client to the builder to the engineer and architect.
This two-story garage and workshop in St. Paul blends old and new elements to create a highly functional workspace powered entirely off the grid. Instead of a straight teardown, we preserved the structure of the existing garage while adding a 14/12 pitch roof and a small addition to the side. The new construction uses only salvaged, sustainably forested, and recyclable materials. A self-contained solar electric setup powers the garage door opener, LED lights, and some outlets. On top, a living roof of native sedums and herbs reduces water runoff and heat.
Similar Businesses







