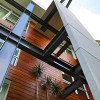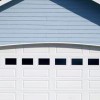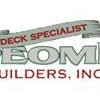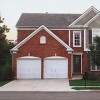
It’s time to share a new project in framing in the Sutter Park development happening in East Sac. Adding a little modern vibe to the neighborhood...
The kitchen was transformed in both materials and layout from an "l-shaped" work area to a long linear space to allow the bar to move from across the room to be more engaged with the main gathering spaces.
Yet another angle of the same space. We replaced the series of arched top French doors with a multi-slide system to allow in more natural light during the day. The color palette transformed from dark stained wood and stained concrete floors to muted creams, whites and grays. Partition walls that...
Here's an interior "Before and After" of the Spanish-style home transformed into a new modern home. We removed all the faux beam work that "weighted down" the space. All of the old "Spanish" details were also taken away in favor of a more streamlined crisp feeling with a muted color palette.
We don't often work on remodel projects, but this was one we couldn't pass up - transforming a Spanish style home to something more "Sage style"...modern ! The exterior transformation required that we make "minimal moves" to give a hint at the new interior space. Here's a Before and After of the front entry courtyard.
Similar Businesses







