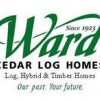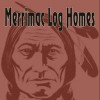
Imagine having the freedom to design a home shaped by your individual taste, that is carefully crafted with special attention to every detail of your own unique vision. At Ward, you can do just that! We understand not all families are the same and your home should compliment your lifestyle. Let us help you design a log home, hybrid, or timber home that makes your life easier and is unique to you. Every one of our floor plans is fully customizable; from adding windows, increase or decrease size, to moving walls, our goal is to create a log home or cabin that fits your lifestyle.
Manufacturing your log home in a way that protects your investment. The Comfort System 5™ log wall does just that. A technically superior log construction system that prevents air and water from infiltrating the structure by using dado end joints - no inferior spline system used. In addition, with butt-and-pass corners, invented by Bruce Ward, logs alternately extend past one another instead of the square log ends butting against the face of each other. End logs fit together in a tongue-and-groove fashion with foam sealant, backer rod and caulking providing superior protection.
Whether you build your own home or have it built by a contractor, a Ward Cedar Log Home typically takes less time and is easier to construct that a comparable frame house. Our building system is designed to be easily understood by either professional builders or homeowners. Most materials arrive precision cut to minimize the amount of labor required on site. Each component is also clearly labeled for easy identification and to help speed construction. Your Ward Representative will work with you every step of the way - from planning out the dreams you have for your log home all the way through to completion of your new log home.
Our log home materials package is one of the most complete and pre-cut packages available in the industry. Your home arrives on site with each log precision-cut and numbered for a perfect fit. In addition, we pre-cut log gables, porch, deck, loft and stair railings. We also cut and hand-peel our own round purlins. Because we cut, plane and "care for" so much of the package, we take full responsibility for every piece. This decreases on-site labor costs and the chance for error. Feel free to modify the materials package to fit your own needs and ideas for your own log home.
For extreme climate conditions or when you're building in areas with prescriptive energy codes, Ward Cedar Log Homes offers a Hybrid home. The Hybrid System provides the look of a solid log home while providing a super insulated R-30 or more home. And since only the walls are constructed differently than other Ward log homes, the rest of the log home package can remain the same. These homes offer more flexibility to let your creative ideas come together. You have the ability to combine many features such as logs, log siding, stone, T&G boards, round or square timbers, stucco, drywall, and other siding accents.
Just like other Ward homeowners have done, you too can design your own log home plan and take it from dream to reality. These custom homes vary in size, layout, and can be personalized to fit your individual needs and ideas. Or you can start from scratch, either way, Ward will guide you through every step of the way. Let us help you design your own log home today. No extra design fees for custom plans. The Norway was designed with easy living in mind. This log home features a large front porch that is welcoming.
#TuesdayTip Basic Breakdown - What it takes to build a log or timber home from start to finish.
#motivationmonda y Make it a fantastic day and week!
Building a new home is one of the largest investments one will make in their lifetime.
#thursdaythought s ah.. peaceful, quiet, and inviting. Nothing better than sitting on a porch just taking in nature. Could you spend all day here?
Similar Businesses





