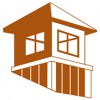
The design process typically takes two to four months to customize your home plans. You will work with a Yankee Barn Homes project planner and our tech department to come up with a floor plan and exterior look that you desire. From the time you have settled on your plans/design, and made your 20% down payment; it typically takes four months to finalize shop construction drawings, order materials, fabricate, and build your shell components. Most Yankee Barn Shells are enclosed and ready for siding and roofing in less than two weeks, based on a four man crew working with our Yankee Barn Homes Shell Specialist.
A Yankee Barn home is a good fit for those who seek to build an energy efficient green building with a small environmental footprint. A Yankee Barn home is an energy-efficient structure built with sustainably produced materials by a company that values environmental stewardship. Energy efficiency has been a defining characteristic of Yankee Barn Homes for the past 45 years. Some clients choose to take it a step further, and build net zero. Check out this article in Green Energy Times about a recent build, and how Yankee Barn Homes took part in the clients' net zero dream!
Yankee Barn Homes has been designing and building timber framed homes since 1969. We design and manufacture our homes in NH, but use the talents of local builders to do the on site work and provide the balance of the construction. The General Contractor plays a central role in organizing and coordinating a building project, finishing it on time and managing the project expense. Our clients are nationwide and we're always looking for experienced and skilled post and beam craftsmen. The relationship with Yankee Barn was great.
The Downing barn home is an excellent design for a small family or empty nesters. Download floor plans:… https://t.co/Mp0s9qTmFA
Catskill Lodge has a spectacular wall of windows (that look out over a ski slope!). See more photos of this MAF Arc… https://t.co/dUswmb3uNd
The Barnstable is a stream-lined version of a barn home, with a stunning 3-season porch off the back. See more and… https://t.co/Cxjh4N1sIo
New lakeside build, Veasey Shore, is underway. Learn more about it here: https://t.co/Jg6C3HdLIx https://t.co/9jtLXF6jdJ
Real life at Moose Ridge Lodge with home schooling in progress. See more: https://t.co/BZzN8AO0Fb 📸&👷 by Northpeak… https://t.co/fM5erbjMFW
Had enough of winter? Look forward to warmer months by planning your version of the Craftsbury Cottage. Download f… https://t.co/kt1LqwaKji
The epitome of #BeachBarnChic has to be the great room in our Tate Barn home. Visit to see photos and download plan… https://t.co/jOILOZWyOS
While age-in-place homes are all the rage, YBH is seeing a younger demographic also building with us. Building for… https://t.co/pcQt9r0gbQ
We love the custom design interior sliding barn door in our Downing barn home. Door and interior contracting done b… https://t.co/WCd5cCfUG8
Loving the warm wood tones with the rich green/gray of the cupboards and black soapstone countertop in the Butler-M… https://t.co/MNtev5R04O
Similar Businesses
