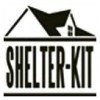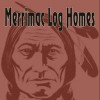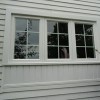
A Shelter-Kit® structure, whether it's a house, barn, workshop or garage comes with a built-in benefit not found in any other structure built by a contractor - that sense of accomplishment and pride that only comes from building it yourself. Shelter-Kit® has been designing and producing kit buildings, for assembly by owners for over 50 years. We've helped hundreds of people build their own cabins, houses, barns, garages and workshops since 1970. For over 50 years, we've designed and produced kits for cabins, houses, garages, workshops and barns in a wide range of sizes and styles to meet your requirements.
After many requests, we are offering a small assortment of our Most Popular Kits with no design fee, and with quicker availability. We offer minor design changes and you may choose siding and roofing options. We can provide engineer-stamped drawings, at an additional cost, if your building officials require them. Please note that all prices listed include western hemlock clapboard siding and an architectural asphalt roof, with options available. What's included in a kit? Shelter-Kit® buildings include all of the materials required to construct a weather tight shell on your foundation: hardware, fasteners*, framing and sheathing for walls, floors and roof, siding and exterior trim, roofing, flashing, drip edge and underlayments.
Print out, color and dream about your new house. 🖍🖍🖍
A little eye 🍭 The bedrooms are TENTS....yes, friends...tents 😃
Are you thinking about downsizing? Single-story homes are very, very convenient! We have several designs that you'll want to look at. shelter-kit.com .
We use 2 X 6 studs in our kits. We wanted to post that because we've had several people find us through bobvilla.com and there is an outdated article on that site that mentions 2 X 4 studs. Just wanted to let you know 😀
Similar Businesses





