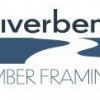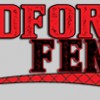
Passed down from generation to generation, the centuries-old art of timber framing with its beautiful mortise and tenon joinery is breathtaking in its intricate beauty and natural warmth. Riverbend designs and builds timber frame homes that are a true reflection of your vision. Riverbend's specialty lies in creating custom timber frame homes that are a true reflection of the people who build them and as unique as the locations where they are built. Explore our timber home styles to find out what inspires you.
Riverbend Timber Framing was established in 1979 as a producer of quality timber frame homes built using traditional mortise and tenon techniques. During our more than 40 years, we have adapted to changing building styles, building codes, and customer preferences. As a leader in the industry, we offer PerfectFit™ Ready-to-Build Plans, custom design, fabrication, and production of beautiful, energy efficient timber frame homes across North America offering unparalleled craftsmanship that lasts for generations.
Do you have questions when it comes to building or designing your custom timber frame home? Explore our FAQ below for answers to some of the most common questions. Have a question that isn't answered here? Please don't hesitate to contact us to get an answer from one of our experienced team members. We offer several pathways for designing your home, including PerfectFit Ready-to-Build Plans and Custom Design Total Home Solution. Speak with your client representative and architectural designers who can work with you to align your desired square footage, architectural styling, layout, and functionality with your overall budget.
When you choose to work with Riverbend Timber Framing, you're embarking on a journey to create your perfect home with a complete team of experts that have been in the business for nearly a half century. By working with our team of professionals, you can take advantage of unparalleled expertise. We pride ourselves on the level of care and craftsmanship that goes into every Riverbend home. Our process is steeped in the grand tradition of timber framing. Each home features gorgeous timbers, intricate trusses, and the kind of inspiring design you can only expect from master craftsmen.
Timber Framing adds character to many architectural styles, from rustic mountain cabins to modern farmhouses. Our custom approach to designing timber frame homes includes helping you find the architectural style that best fits you. Explore our custom home styles below and learn more about each by visiting their individual pages. At Riverbend, we believe that everyone deserves to have the house they've always dreamed of. If one of our plans doesn't fit your exact needs, we offer a custom design process where you work on-on-one with a Riverbend architectural designer to completely customize your plan.
Riverbend offers a wide variety of applications for traditional timber framing. Our beautiful mortise and tenon frames are found in custom homes as well as barns, churches, and numerous commercial projects. We also offer timber framed outdoor living structures. Timber framing has gone from being a structural building option to a highly desired architectural choice. Exposed beams, visual timber connections, and the warmth of wood add appeal to all kinds of homes, from modern to craftsman, mountain to European.
Classic timber framing can add a special touch to a wide variety of commercial projects. There's a certain charm, elegance, and sophistication timber can communicate that other methods are unable to match. Over the course of nearly a half century of leadership in the timber frame industry, Riverbend Timber Framing has had the privilege of adding our expert touch to many commercial projects. We're proud of the quality and diversity of each of our commercial projects. From world-famous golf courses like Whistling Straits (home of the PGA Championship and Ryder Cup) to casinos, restaurants, and other projects, we have helped create many memorable spaces that people love to visit.
One of the leading benefits of building your timber frame home with the experts at Riverbend is the incredible quality of materials we use in your construction. Throughout our fabrication process, Riverbend will fabricate your timber frame at one of our plants, based on your build site location. Every timber frame fabricated by Riverbend is created by artisans who have years of experience honing their craft. Combining our artisanship with modern manufacturing technology, they take pride in creating each timber frame - from bringing out the wood's natural beauty to dry fitting the frame itself before it leaves our manufacturing facility.
Is there such a thing as a well-built, energy efficient home that significantly reduces energy costs that is also beautiful and pleasant to live in? This question is often posed to us, and our answer is a resounding yes, that is exactly what building energy efficient timber homes means to us. Riverbend timber frame homes are built to last for generations. That's not just because of the enduring nature of a timber home, but because our integrated building system is designed to seal your home from the elements year after year after year.
The great room commonly makes up the heart of most homes. As a popular gathering area, this room is often spacious and features vaulted ceilings with warm timber framing. The specific style of timber framing can vary greatly depending on the space and your personal preferences. Are you still trying to determine how you would like to design your own great room? Our gallery of great room photos is the perfect place for you to get ideas. Have a good look at everything from rustic lodges to elegant modern designs.
Browse ideas for creating your ideal outdoor living spaces. See how timber framing can enhance your outdoor areas by adding a timber pavilion, pergola, or gazebo. You can also work with your Riverbend designer to extend rooflines for covered decks and patios, framed in timber. Whether you're looking for more information or would simply like to learn more about us and our services, don't hesitate to contact us. We look forward to hearing from you.
Riverbend Timber Framing is proud to partner with you on your next timber framing project. Whether you have a full set of construction drawings or need timber frame plans drawn and engineered, our in-house team of experts can work directly with you to meet your timeline and execute your vision flawlessly. Learn more about how we work with your plans. Our design and drafting team work with the architect or builder in defining and drawing the timber frame to meet the client's budget and timeline. The high level of detail on our drawings ensures precision fabrication.
Visit https://bit.ly/ 30sF76h to learn more about our PerfectFit™ floorplan, the Branson. Large glass features in the great room, and exterior claddings that mix urban materials with natural hues contrast with the traditional timber framing to modernize the farmhouse style.
How do you design the perfect home for family, friends, and fun? Check out this feature article to see how the owners of this Oklahoma City Residence worked with the Riverbend design team to do just that.
Riverbend was honored with three Jerry Rouleau Excellence in Home Design awards for the York County Residence, Crawford Country Residence, and the Murrysville Residence for NAHB's Building Systems Councils. Visit https://bit.ly/ 2Ompxq1 to learn more. #BSCAwards
Our farmhouse style floorplans blend the traditional timber framing and modern, open floorplans in order to ensure that these houses feel like homes from the beginning. Learn more about this style as well as explore the variety of plans at https://bit.ly/ 3qcjKk4.
The Fernie Residence uses materials that mirror those in the striking landscape that surrounds it. See more of the warm timber framing and stone accents at https://bit.ly/ 3sxsoex.
The Cashiers PerfectFit™ floorplan has all of the charm of an #Appalachiancabin with red-frame windows and siding a… https://t.co/fsYCMT0kIc
Go to https://t.co/TUUr6mARHN to sign up for our February 25th webinar to learn more about our PerfectFit™ Ready-t… https://t.co/7oq1e5VkbU
A modern take on traditional #bankbarns, the Belmore features a mix of #timberpostandbeam construction, a steel-fra… https://t.co/T9qQyHdszh
This #lakesidehome uses timber framing and large windows throughout to truly make the most of the stunning views. S… https://t.co/ss6VdiiGHg
Riverbend Timber Framing is proud to work with outside designers and builders to produce the perfect timber framing… https://t.co/Fh0iRS8YQG
Similar Businesses






