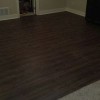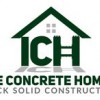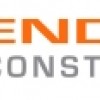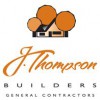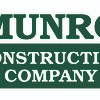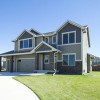
At Kolb Custom Homes we understand the importance of selecting the right builder for your new home. Integrity and honesty are an important part of who we are and what we strive to show in all our work. As part of our process, we will personally meet with you from design to finish, or whatever stage of the process you may find one of our homes, answer your questions and listen to your visions and dreams for your new home. We are committed to building a quality home for you to enjoy for years to come.
The Aspen is a very popular plan that can be built from 1520sf to almost 1900sf. The Aspen features an open floor plan with an eat-in kitchen and raised counter breakfast area, and has either three bedrooms, or two bedrooms and an office, on the main floor. The large master suite has a vaulted ceiling, with double sinks in the master bath, private stool room, linen cabinet and walk-in closet. As you enter the house from the garage, there is a mud room with built in lockers. Finish the basement and add an additional 1000 to 1500 sf.
Beautiful 5 bedroom, 3 bathroom ranch home with hardwood floors through kitchen and family room (tile in bathrooms and laundry) and large open family area in lower level perfect for movie nights and family gatherings!
Excited for our buyers to enjoy their new home this Spring!
Check out our open house Sunday afternoon @1630 Hillside Ct in Ankeny.
Starting to put the finishing touches on this home for sale in Deer Creek in Ankeny.
Kitchen remodel with cabinets designed and built by Rich @ Kolb Custom Homes.
Similar Businesses
