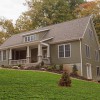
At Thorne's we use room trusses with a pull down ladder for access to provide storage in the attic of the garage. The garage will be studded on 16 centers with 2'x6' studs with R19 Fiberglass insulation in the walls and blown in insulation to match the house ceiling. There will be two walk through doors and two 9' electric garage doors on each side. The windows and doors will have a 2'x12' header all of which will be trimmed to match the house. There will be four windows and four fluorescent lights on three way switches and at least two exterior lights to match the house.
Once again...BIG THINGS HAPPENING! Two upcoming BRAND NEW homes 🏡 for rent!
Same kitchen, two different looks. Which is your fav, This or That? Let’s hear why!
#customhome #homebuilder #modularhome #thorneshomes #stone @ Thorne's Homes, Inc. https://t.co/MlvTcMgwIx
#kitchen #whitecabinets #homedesign #thorneshomes #homebuilder #modular #indiana @ Thorne's… https://t.co/EVE7gtM3wr
I just can’t stop with these grays and whites!!! #customcabinets #cabinets #merillat… https://t.co/uDIXexmOHB
#customhomebuilder #customdesign #porch #porchgoals #modularhome #indianabuilder #thorneshomes @… https://t.co/ZfvROvnMaK