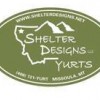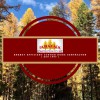
Handcrafted in Montana, our yurts have generous standard features, certified engineering, and innovations you won't find in yurts for sale anywhere else! Some of these innovations include the 35' and 40' yurt, arctic insulation, and the Eco-Yurt, just to name a few. We maintain an unparalleled commitment to customer satisfaction and work to create the best yurts for sale on the market today. These are just a few of the qualities that set Shelter Designs yurts apart from other manufacturers. From the tropics of the South Pacific to the harsh winters of Alaska, people the world over are discovering the magic of living and working in a Shelter Designs yurt.
Our yurt builder story starts in 1999, when owners Hays Daniel and Vince Godby first met. Both were involved with volunteer activism work in the Yellowstone area, and shelter was a critical element in the harsh winter climate. Thus was born the first yurt (the furt as it's known here at Shelter Designs, the stuff of legends). In 2000 a migration of friends and family made their way to the Northwest corner of Montana to pursue the good life - growing food, building homes, raising families, making a handmade life.
At Shelter Designs, we use only the highest quality materials and methods to construct your yurt. This means hand selecting every single board before it goes into the production stream to ensure it meets our rigorous quality and engineering standards. All of the wood frame components are measured and cut using precisely constructed jigs to insure accuracy. They are then assembled with meticulous care by our experienced wood shop staff. The fabric components of your yurt are designed using sophisticated software and precision cut using an advanced automated cutting table.
A big part of what we do is navigate you through the many details of site selection, county codes, insulation and heating, platform building and site prep, utilities, and finally the yurt assembly and final buildout. It's a common misconception that yurts are "just tents" and that little thought would go into the details. We would argue that our customers are picking an engineered, well designed yurt precisely because they want more than a tent, they want something that is designed for them and will last for many, many years.
Generous standard features are included in the base cost of every yurt kit, many of which will cost extra with other companies (if they offer them at all). These include larger standard rafters (why have a 24 rafter on a 30' yurt?), a tension cable, built in awnings and rain diverters over every glass window and doorway, and insulated fiberglass exterior doors with thermal pane glass windows (not plywood and plexiglass). Using all of our custom options and engineering data, our team will help you design the perfect yurt specific for your use and location.
Choosing your yurts' door and window number, style and location is an extremely important part of the design process. Every yurt site and use is different and unique, and your Shelter Designs yurt is truly a blank canvas ready to be designed to suit your needs. Whether you are going for extravagance or simplicity, the possibilities are endless. Our panel layout sheet is a great tool to not only design your door and window placement, but also to start sketching out your yurt floor plan.
Every Shelter Designs yurt needs to have a precisely built, round platform constructed for the yurt to sit on and anchor to. Most people choose to have their platform raised above the ground, though occasionally we do see people pour a round slab on grade. If you choose to build an elevated, wooden platform, please reference our framing plans below. Or, you can purchase a prefabricated SIPS floor system from Shelter Designs. If you choose to frame your own platform, here is a basic overview of the components and process.
We build with snow, cold, and wind in mind every step of the way. We work with a nationally-licensed engineering firm that can assist in getting your yurt built to withstand any conditions. This firm can provide stamped structural engineering plans for an additional fee. We use our customer's historic ground snow load and wind categories to determine what (if any) structural upgrades will be required for your yurt to withstand the elements specific to its location. We will conduct as thorough of a review as possible (using available data, building code requirements and/or customer insight) of the local site conditions to insure we are adding any needed structural upgrades or options.
I liked a @YouTube video https://t.co/8FRVmio8cc SD Yurts : Setting a Higher Standard
Also, be sure to follow us on Facebook:... https://t.co/6rJL5j1rJi
Intro to Plumbing a Yurt: https://t.co/5IwikwMrTM via @YouTube


