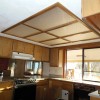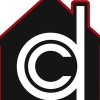Design Residential, Inc. provides exceptional design services for single-family homes of any size, multi-family homes, and commercial buildings under a 4000 square foot building footprint. This "design" finalizes in complete sets of plans ready for building permit. We produce a professional design package for the small to medium builder which includes complete working drawings, a materials list, 3D color renderings, and 3D rotation. The same package is available direct to the homeowner plus a value-added project management option, all of which gives them the opportunity to fully enjoy their custom home design and build experience.
John Turman and Carole Berg, the principals of Design Residential, Inc., have been providing excellent home designs to Southern Oregon and Northern California homeowners and builders since 1993. We opened a new office in Castle Rock, Colorado in 2019 and are looking forward to being a part of the home design community in Douglas County. John's initial architectural training and subsequent production control, design and sales of precision sheet metal in the electronics industry in Silicon Valley, CA for 20 years set the groundwork of abilities to establish a business in home design in Southern Oregon and Northern California in 1993.
OUR Home DESIGN SERVICES can satisfy any need you may have concerning your home design. From our Custom Home Plans and Residential Remodel Plans through our Lite Commercial Plans, the one common element is excellent design. Our Individualized Custom Home Plans begin at your vision and finalize with completed construction drawings. Some of the many styles we custom design within are listed in our Architectural Style Reference, although we oftentimes mix and match styles to produce a home design to match what you had in mind.
Our custom home plans begin with your vision to create a unique and personal home. We apply 27 years of custom home design experience with our infusion of exciting new construction concepts and design products to provide you with pleasing and satisfying home design. Typically, we start with the site layout to understand and present the orientation of the home properly. We take advantage of views and other geographical features. From the site layout, we develop a home floor plan, taking into account the home owner's vision for the interior space and room design.
Designs for office, retail, restaurants, and condominiums are some of the commercial applications we take pride in providing for our customers. Attractive functionality is what we strive for in these designs. Design Residential was headquartered for years in a building of our own design, for which we produced the site plan, landscape plan, and building plans. We were also the general contractor for the project. Our Light Commercial designs are limited to a maximum building footprint of 4000 s.f., and a maximum height of 20′ from the lower finished floor to the upper finished ceiling.
At Design Residential, Inc., we provide complete Residential Remodel Plans from initial concept through completed drawings. We work directly with you or your builder to modify the current home to create a design that adds value, creative use of space and curb appeal. Remodeling an existing home can be a very exciting project, particularly when you love the site or other features of the home and just need to modify some of the features to fit your personal style. All of the same elements used in creating Custom Home Plans are used in designing our Remodel Home Plans.
Similar Businesses







