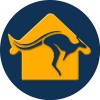
A beautiful Four Bedroom, Three and a HalfBath, Three Car Garage, plus a Study and Game Room/Media Room. Large Outdoor Living Area with Summer Kitchen and a 600 Square Foot Family Room. Most of this home has 12' ceilings with 14'. Our Design S3062R is a wonderful four Bedroom with a Study, three and a half Bath, Island Kitchen, Three Car Garage Family Home with a large Outdoor Living Area. Your Great Room/Living Room has a 12' tall ceiling and is. Here is a Great Home Plan for any family. Plan S2615L contains many of the things my Home Buyers ask for when designing a Custom Home.
Korel Home Designs was conceived in the mind's eye of Designer Jerry Michael Karlovich over forty five years ago. After working eight years with many of the finest Professional Home Builders and Architects in North Texas, including Don Moore and Associates of The Plan Shoppe, Inc., Jerry Karlovich knew it was time to start his own home design company. For the first ten years, all of the drawings were done by pen in hand and on a drafting board. Although, we are now a fully computer drafted custom and stock home designing service, Jerry continues to create home designs from his imagination with just a felt tip pen and a roll of tracing vellum.
Thank you Candace for the snow day photo!
I Love The Smell Of Wet Concrete In The Morning! - Clark Residence in Honey Grove Texas. The Sweetest Town in Texas. A revised version of S2750L
I always love getting great notes from my wonderful customers!
Similar Businesses







