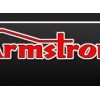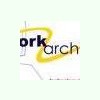
With a 30+ year lifespan in the opening glass wall industry, NanaWall Systems has listened to architects to create solutions to their biggest design challenges. The result is a robust product portfolio of opening glass walls across four product families that result from years of intense engineering. Working from a small room, the four Nana brothers divided their time between real estate development endeavors and pioneering the category of folding glass walls within the fenestration industry. Perceiving an unmet need for flexible solutions to large architectural openings, the founders of Nana Wall Systems delivered their first wood-framed, opening glass wall in 1986.
With aluminum framed panels of a mere 1 5/16 (34 mm) producing clean, uniform, and ultra-thin lines for maximum light-filled spaces. Offering the largest panels available in the NanaWall product line, minimal sliding glass wall panels reach sizes as large as 9' 10" x 13' 1" (3000 mm x 4000 mm). Our minimally framed sliding glass wall, cero® by NanaWall unifies outside with inside by creating seamless spaces that focus on the essential elements of light, form, material, space, and nature. Made up of floor to ceiling sliding glass panels, cero® is known for its German engineering and symmetrical design that creates a picture frame effect around fully transparent views.
Whether it's a specialty configuration, STC-rated glass door systems or extreme weather needs, NanaWall systems are the high-performance, aesthetically pleasing custom glass wall solution to suit any commercial or residential application. For effective sound buffering, NanaWall offers customizable sound-rated, acoustic glass wall systems. We offer sound control solutions across all our product lines: folding, sliding, frameless, and minimal sliding glass walls that can achieve acoustical values up to STC 45.
Ten systems of connected bi-fold door panels offer hundreds of fold-and-stack configurations, with inward or outward openings. Open a single door, or the entire wall. Our single track, individual panel design handles wide spans of individual top-hung panels and easily navigates around multiple geometries. Door panels can stack outside the opening or disappear into a closet. Our frameless glass walls for interior and exterior applications feature a range of all glass wall solutions, with no visible profile.
From new construction to remodeling projects, NanaWall glass wall residential designs can redefine your home experience. If home is where the heart is, then let NanaWall glass walls quicken your pulse with exterior residential enhancements that delight the imagination. Transform fixed walls into flexible openings that invite the outside in. Remove visual and physical barriers with our residential sliding and folding glass walls. Enjoy the expanded sense of space, yet stay comfortable with a transparent barrier that protects you no matter what climate or seasonal extreme.
Each one of our operable glass partitions can take form in virtually any way, providing a flexible solution for exterior and interior applications. From commercial properties to residential homes, NanaWall products offer stunning views, advanced climate control and optimized sound protection. In addition to indoor-outdoor transitions, our interior glass walls can create new rooms or enclose a complex opening. NanaWall systems are highly flexible, able to navigate corners as well as accommodate structures with top-hung or floor-mounted walls.
The re-purposed opening becomes the focal point of the room in addition to having the positive effects of increased natural daylighting, fresh air ventilation and an expanded sense of space. Of course, the NanaWall system seamlessly integrates the indoor with the outdoor landscape and views. When renovating this Lake Sinclair home the objective was to create a sunroom that had year round comfort. In colder months, the NanaWall glass panels bring in natural daylighting but offer excellent weather resistance and energy efficiency.
This weeks topic is FoldFlat® - a #glasswall product that is designed to help maximize space. Unlike standard… https://t.co/jRTg0N9Uxn
At Sanders Elementary School, classrooms use #glasswalls to expand learning beyond traditional walls. FoldFlat® pan… https://t.co/e4OIZ1mwQO
Featured in the NyTimes, homeowners of a 3,000sq foot home decided it was time to #downsize. They purchased a home… https://t.co/QUGNIXDZud
#BeforeandAfter: An old barn that sat on 11 acres of beautiful land becomes a 6,330sq ft. three-story rustic-charm… https://t.co/HEQm1RKTT7
#BeforeandAfter: A Windsor Square car garage gets the ultimate house glam transformation. Our #FoldFlat #glasswalls… https://t.co/LhmCbaV074
Once a closed off deck, now a family favorite entertaining space. #BeforeandAfter #indooroutdoorliving @dandiclerico https://t.co/2pBGuZzTSw
These #renovation projects highlight the transformative effects of retractable patio doors as they maximize space a… https://t.co/Me0br2MUrU
#BeforeandAfter: a dilapidated barn gets a historic makeover in a pristine Sharon, Connecticut estate:… https://t.co/LhF4oFq0MF
#BeforeandAfter: This Seattle home welcomes additional square footage on the inside by replacing fixed windows with… https://t.co/ZtCnrCOGfM
East Williamsburg garage becomes an inviting but private home in a tremendous #renovation project. The… https://t.co/0g2c0niPgU
Similar Businesses







