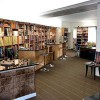Construction is nearly complete on this new dream home we designed for a New Jersey client. It's like a little village; a collection of small houses, rather than one large mansion. Our guides have the information you need to get started on a residential building project. You'll find checklists, questions to ask, and steps to take to prepare for a renovation, addition, or new construction. Before you embark on a major residential building project-whole-house renovation, large addition, or new house-find out what your options are.
We have worked with Krieger + Associates Architects for nearly two decades and could not be more pleased with their work. We have completed over two dozen projects together, and several were award winners. They are an exemplary leader in the industry, which is evident in every aspect of their projects. Each and every staff member has excellent communication and organization skills, which helps each project run smoothly. We look forward to continuing our relationship with their firm over the years to come, and highly recommend that you connect with them for your architectural needs.
Sited in a turn of the century neighborhood interlaced with lakes, this new home has been designed with large windows and doors to capture spectacular lake views. Deep overhangs and porches provide shelter from the central Florida sun. In addition to the main house, a carriage house offers separate accommodations for guests. A boathouse provides a sporting/dining location on the water. In all, the property features 10,000 square feet of living space complemented by 2,000 square feet of covered porches all organized around a central courtyard, pool and views of the lake.
There's a trend developing in home design that's focused on aging-in-place and multi-generational living. More and more, we're getting inquiries about renovating or building new to address these needs. The new contemporary house we've designed for a New Jersey family got its construction start in December 2018 with the foundation excavation. We love to see a new building coming together in the field, so we're sharing the fun with you here, and uploading new pictures as we get them. Some of the most beautiful structures ever created by man were indigenous shelters and early places of worship that predate the profession of architecture.
These four-bedroom new homes were designed as spec houses for two adjacent lots bordering a golf course. Both houses have a long wall of windows on the ground floor to take advantage of the parkland views and allow the living areas to be flooded with daylight. Both schemes offer a flexible, open-plan ground floor, so that a purchaser can easily configure the space as needed and as family needs change. Porches are designed to be easily enclosed to add a home office or family room, if desired.
Similar Businesses







