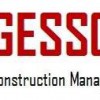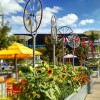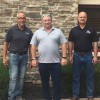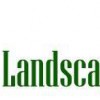Remus Architecture LLC is committed to thoughtful and rigorous design and building planning. The firm's emphasis on teamwork permeates all aspects of Remus Architecture's work, from client relations to design. Our goal is to provide architectural and design services in the context of exceptionally strong and rewarding interpersonal client relationships.
Remus Architecture offers a wide range of design and planning services for New Building Projects, Building Renovations and Rehabilitation, and Historic Restoration. Our efforts on behalf of our clientele may range from extensive involvement with a small individual site or building, to larger scale campuses, communities or districts comprised of multiple buildings and mixed uses. Each project was evaluated with the design philosophy of Remus Architecture incorporated into the process. It is this commitment that enables Remus Architecture to provide an added dimension of proven design, planning expertise, and unique problem solving abilities that result in the successful completion of projects that are aesthetically-pleasing, functionally efficient, and cost-effective.
Realizing the dream of building a custom home should be an exciting and fulfilling process for the Architect and also the client. At Remus Architecture, we strive to make that happen. Our staff will walk you through the process of designing your dream home from beginning to end. Our background in the custom home industry ensures an experience free of frustration and unnecessary revisions. Residential Architecture doesn't mean just the outside of the building itself. Many times to make a space truely special, it requires more than just the "space".
Project: New construction, interior storage facility to be managed by ExtraSpace. Building is 3 stories, 110,000sf gross, 83,000sf net rentable, climate-controlled, built-in office area, and cart storage & elevator located at both entry points. Provided schematic design and preliminary design services. Project: Building is 4 stories, 123,000sf gross, 82,000sf net rentable, drive-thru facility, climate-controlled, built-in office area, and 2 elevator lobbies located along drive aisle. Provided study on new construction vs renovations, schematic design and preliminary design services.
Similar Businesses







