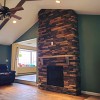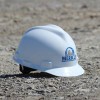Bakker & Lewis Architects was established in 1988 to provide a full scope of architectural services to residential, commercial and institutional clients, and maintains a commitment to employing sustainable building practices. Both partners have managed a broad range of project types including new buildings, renovations and additions. The firm has prepared planning, feasibility studies and working drawings for the adaptive reuse and historic preservation of existing facilities, having been involved in numerous projects that were contributing buildings to an Historic District.
Bakker & Lewis has worked with commercial clients equally well on the design of small retail spaces as well as significant business structures and facilites. From 1,000 square foot camera stores to 12,000 square foot veterinary hospitals. All with a consistent eye for good design and construction budgets, utilizing cost-effective strategies, sustainable building materials and state-of-the-art energy-conserving mechanical and electrical systems. They have helped their clients realize that builidngs designed with consideration of natural daylighting, finishes and improved indoor air quality become more productive and better places to work in.
Bakker & Lewis has a reputation for listening well and responding with unique designs that reflect the specific aesthetic preferences and lifestyle needs of their residential clients. Their portfolio of new construction reflects this diversity of styles from traditional, craftsman or mission-style to contemporary, many times blending elements to suit the particular circumstances of each design. They have also demonstrated the ability to conceive renovations that are sympathetic to the original building character, and design additions that seamlessly stand in harmony to the original structure, so that it is many times difficult to tell where the transition from original to new took place.
This is a sampling of custom furniture projects designed and fabricated by Rob Lewis for clients in Pennsylvania, New York and Maryland. Most of the pieces were designed for specific residential and institutional clients in collaboration with Peter Bohlin and other colleagues while employed at Bohlin Cwyinski Jackson, and reflect the architectural theme of the spaces they were placed in.
Similar Businesses







