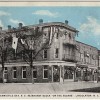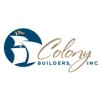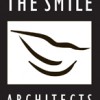
Reinhardt Architecture is a full service design firm with expertise in multi-family residential projects. Established in 1988, the firm has grown steadily by applying our wealth of experience in a broad range of commercial project types from the initial concept through construction administration to post construction, ensuring quality assurance through all phases of the project. Our goal is to exceed our client's expectations by creating a unique environment that is inspirational as well as efficient.
Coordination of program demands with client and user demands dictated a close working relationship between client and architect. In an effort to provide women a motivational yet comfortable environment, a scheme was devised that attempted to synthesize the comfort of the home workout experience and the excitement of the club workout. To accomplish this, interior spaces were kept open while exterior window glass was given a screened pattern.
The Lofts at Mica Village is a new residential development located next to Biltmore Village in downtown Asheville, North Carolina. The building, formerly known as Asheville Schoonmaker Mica Co., was originally a mica processing facility from the early 1900's and now provides the perfect setting for historic loft-style living. Mica Village consists of 10 loft apartments constructed in the spirit of New Urbanism, utilizing the best principles of Green Building, and features include exposed original brick and hemlock beams, original wood floors, covered lower-level parking, and a large park-like greenway.
The “Heidi Weber Museum” also known as “Centre Le Corbusier” is an art museum in Zürich dedicated to the work of the Swiss architect.
Similar Businesses







