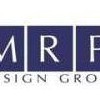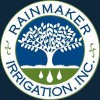
We develop a site plan indicating locations of the main building and all structures as well as parking, ingress, egress and traffic flow. Using the survey and geo-technical information along with the most current and applicable codes for a specific site, MRP Design Group develops a complete set of site engineering drawings. Deliverables may include the following: site plan, grading/erosion control, hydrology analysis, pond design, site utilities, site lighting, landscape design, retaining wall design, lift station design, ramp design & permitting.
We generate a detailed site layout, floor plan, and exterior building elevations based on input from the client as well as standard industry practices. We contact all necessary permitting agencies to determine specific requirements for use of the property, plus factors that would affect building design, such as setbacks and issues relating to ingress/egress. All information gathered is organized and presented to the client for review. We outline site-specific permitting issues for a given location.
Site visits are so exciting! This 4-story, 88 room, @home2suites in Blythewood, SC is going to be stunning! #hotelarchitect #sitevisit
MARK YOUR CALENDARS! Saturday, May 8 from 10 AM - 2 PM This local show will feature a variety of makes & models and benefit Forgotten Paws Dog Rescue, a local pet rescue. Check out our event for details!







