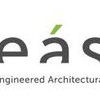
Every CEAS+ canopy is project specific for a wide range of applications, including commercial, retail, educational, corporate, and healthcare facilities. While canopies are custom, we leverage our experience, in-house design, and engineering teams to work directly with architects and designers to streamline the process. Our job is to realize your vision.
CEAS+ structures allow indoor businesses to expand outdoors giving employees a place to connect with nature.
The Terraces at Peachtree Hills Place installed a grand entrance canopy at their front drop-off & pick-up area. The monoslope design gives maximum coverage while still being open enough to provide full light and minimal column interference.
CEAS+ structures go beyond entrance canopies, walkway covers, and trellises. Our steel design & engineering capabilities allow for large span structures like transportation covers. These structures have minimal column interference while providing coverage from direct sunlight, rain, and snowfall.#...
Cranes Mill Senior Living Center added a trellis structure over their patio dining area using wood accents for visual warmth combined with translucent panels over top for full protection from rain. The combination gives the illusion of an open trellis but with full coverage benefits.KDA Architects...
The Hilton Garden Inn Salina made their courtyard usable throughout various seasons and weather conditions by adding a CEAS+ canopy. The translucent roof allows natural light to still fill the area while giving guests an additional space to gather in the outdoor environment.
Similar Businesses



