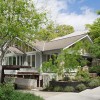
An abandoned shed lost in a thicket of cedar and live oaks was set on a modern path by a novice builder and architect friend who were inspired to restore the neglected landscape and build a home belonging to it. Interiors are designed as extensions of the outdoors with screen doors and casement windows providing cross ventilation. The kitchen and dining room serve as a breezeway between entry and entertaining porches. Skylights diffuse natural light and a modern composition of windows frame views and invite observers to experience the sites natural beauty.
Registration for the 2020 TxA Virtual Conference + Showcase ends at 5:00 p.m. CT on October 27. If you have not yet registered for this exciting virtual experience, NOW is the time to do so. You do not want to miss your chance to choose from over 30 CE sessions and attend interactive tours, all...
We continue to share the work of this year's AIA Austin Design Awards submissions. Proud to share five diverse designs from our membership: "RaveOn" by Nick Deaver Architect, Lemmo Architecture and Design's "Springdale Pavillion", "Savor" by Clayton and Little Architects LLP, Tim Cuppett Architects'...
LeanToo is part of the Austin roundup on ArchDaily
Similar Businesses







