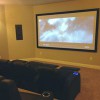
We have a long history of helping homeowners remodel their existing homes. The firm has completed renovations that range in scope from master bedroom and living room additions, kitchen and bath upgrades, 2nd floor additions, and even entire remodels of homes. The footprint of such projects range from 200 square feet to 6,000 square feet. No project is too big or too small and we are always excited to sit down with you to maximize your plan and budget.
A valuable master plan helps define an organization's vision for the future. At Fatter & Evans Architects, Inc., we put the stakeholders' views first to create strong relevancy between the current essentials and the coming needs of the community, always leaving room for flexibility and adaptability of the site. In the master planning process, we compare the construction realities with the possibilities of the site, and traverse local regulatory approval processes to establish a clear and practical solution.
Fatter & Evans Architects, Inc. is a full service architectural firm that can walk you through all phases of design services whether it is a residential, commercial, public or religious project. Our principal, Barnaby Evans, created a quick sketch of an existing historic home now used for commercial purposes. He will use this sketch when remodeling with the owner and negotiating changes with the city. This is a SketchUp rendering of a contemporary, custom-build home on S 4th street that we designed for a real estate developer.
Our new office buildings are officially on loopnet! #realestate #atx http://t.co/ENk1mxRNOo
Awarded Best of Houzz for 2015! http:// fatterevans.com/ new-blog/2015/1/ 22/ awarded-best-of- houzz-for-2015
We were awarded #bestofhouzz for customer service for another year! Thanks @houzz and our clients who left wonderful reviews!
A childhood dream comes true with new tech: Lego X by Gravity elevates toy to digital modeling kit http://t.co/vHuzMhvfLs via @sharethis
6 trends changing the way city dwellers live http://t.co/G7yLVKDp7P via @bdcnetwork
Cool adaptive reuse video: "The Forgotten Space Below Dupont Circle" http://t.co/vHOhoDbg67 #Vimeo #washingtondc #dupontcircle #documentary
An architect walks you through modernizing a classic home for a bulider: Create Modern Houses With Widespread Appeal http://t.co/qU9rmUHtyc
@jane_hare Thanks for the follow!
A6: Break it down into smaller goals and do a little bit of work toward them every day. It's amazing how far you get! #ModernMonday
A4: Totally with @erikaheet Would love more talk/education about prefab. #ModernMonday
Similar Businesses







