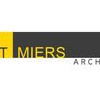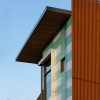
Swatt | Miers Architects offers architecture, planning, interior design, and facility programming services to individual, corporate, public service, and institutional clients on a wide spectrum of building types. Projects range from internationally acclaimed single-family residences to a diverse array of public service buildings, including nationally recognized animal care facilities which have set the standard for this building type throughout the United States and Canada. The firm was formed as a merger of two long-established San Francisco Bay Area firms - Swatt Architects and George Miers and Associates - with the goal of creating a practice that consistently creates beautiful, sustainable and user-responsive buildings, while offering our clients the highest level of design, management, and principle-oriented services.
We’re hiring! Swatt | Miers Architects is seeking a full-time Junior Architectural Interior Designer / Drafter with a minimum 3 years experience. Visit our website or find the listings on the AIA East Bay & San Francisco Job Boards to view the full job description.
Our work dissolves the boundaries of indoor and out. We're pleased to have the Tea Houses featured in the ArchDaily article "25 Projects Merged into the Diverse Landscape of California." The Tea Houses were also the winner of the ARCHITECT magazine 2010 Project of the Year and The Chicago Athenaeum...
September Fellowship on WED 09/25! Join us and meet Robert Swatt, FAIA, partner at Swatt | Miers Architects. Robert is behind the design of the Vidalakis House featured in the annual AIA Home Tour on SAT 10/12. Sign up at aiasmc.org!
#SMAWorkInProgre ssWednesdays: Progress in Atherton! One of the unique design elements of this project includes the view through the house, entering under a trellised canopy, passing under a bridge at the second level through the dining room to a rock garden under another trellised canopy among the...
Similar Businesses







