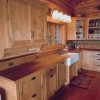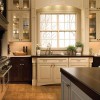This new home, located on a beautiful lake in Southern Oregon, takes advantage of views from all 5 bedrooms & 4 baths, as well as all living spaces in the house. Sided with cedar shingles and roofed with green sheetmetal, the home blends into the site gracefully. This new home borrows its character from East Coast farmhouses - featuring porches, small- pane windows and traditional interior details. Tall interior spaces & high clerestory windows assure bright, airey volumes. This modern-styled home provides 3 bedrooms & 2 baths in a compact 1,500 sq.ft.
This residence has been expanded with a new second-story Master Bedroom Suite and an expanded lower floor Kitchen. Materials are consistent throughout the house with white single-panel cabinets, white marble countertops and oak floors. All interior spaces have been upgraded. This house located on the Corte Madera lagoon was expanded along the entire length of the building to provide an enlarged kitchen/family room and re-arranged bedrooms above. A viewing deck above was included. The entry, living room and upstairs den were refined with new detailing and appointments.
This addition provides a formal dining room directly off of the existing kitchen with south-facing views or the rear yard and swimming pool. Accent colors provide a warm glow as a focal point when entering the space. This kitchen remodel expands the existing kitchen and replaces all cabinets with new ash cabinets either stained red or left natural. The cabinets continue into the adjacent Family Room with storage space & buffet, which along with the new oak floors, give the entire space a visual continuity.
The Fairfax Inn includes 12 rooms + a Manager's unit. The rooms feature tall ceilings, fireplaces, whirlpool tubs, sound-proof doors, and variety of other features. Designed in the bungalow-style to be sympathetic to the Town's small-scale character, the hotel is conveniently located in downtown. The visitor's lounge has been transformed to provide an entertainment center, reading area and billiards space with new ridge skylights brightening the space. To take advantage of the view of Tomales Bay, a new viewing deck was added.
An existing residence sat on a lot big enough to provide 4 additional 1-bedroom units with related parking. The character of the existing house as well as that of the neighborhood was retained with gable roof forms and small-pane windows. Interiors spaces were designed with sloping ceilings and exposed trusses to add interest and volume to an otherwise efficient floor plan. Bennett House offers senior living in an environment blessed with beautiful views, convenient shopping, close to the downtown, and efficient, functional rooms.
Similar Businesses







