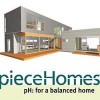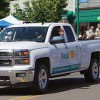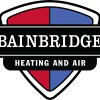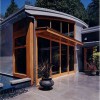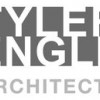
Architectural signage specifications for our office building common area remodel project. Raised letters with stand-offs will be top-lit. . . . . .#signage #interiorarchite cture #commercialarchi tecture #tylerenglearchi tects
Early #TBT. An image of an earlier project with a double-sided fire place between two levels. Oil-rubbed bronze surround with revealed MDF panels that open to expose the television. . . . . .#interiorarchite cture #modernfireplace #architecturepho tography #design #seattle #PNW #tylerenglearchi tects
Process images of new outdoor entertaining spaces we designed for a mid-century house in West Seattle. A fire pit and Tsukubai water feature will define the yard. . . . . .#staycation #architecture #westseattle #architecturepho tography #seattlehomes #design #PNW #tylerenglearchi tects
An image of a past project master bath vanity with limestone countertop, vessel sinks, Dornbracht faucets and a sky-kit chiseled Bluestone wall above the master tub. . . . . .#TBT #masterbath #northwestmodern ism #interiordesign #seattle #PNW #tylerenglearchi tects
Fraternal twins. Schematic renderings for two single family residences that we designed for an extended family that wanted to live close together but not in the same house. . . . . .#rendering #architecture #modernism #northwestmodern #architect #archinet #architectural #architecturelov ers
Similar Businesses


