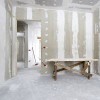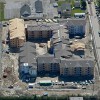
A SIP isconstructed of OSB laminated to an expanded polystyrene (EPS) foam core, which comes in various thicknesses to provide the desired R-value. It's cut and shaped to fit the exact application. SIPs contain all of the elements of a complete wall -- framing, sheathing, insulation and air barrier -- in a single component. They eliminate the need for wood framing in walls, and in most roof applications there's no requirement for trusses. Dimensional lumber may be used for additional support at some point loads, but in many cases SIPs are all the structure needed for a high-performance wall or roof.
Big Sky SIPs are a turn-key way for builders and designers to jump into superior sustainable structures! https://t.co/cINxC591Xr
Big Sky R-Control SIPs (Structural Insulated Panels) were selected in the design of this university student housing… https://t.co/GPstfLPIJT
Instead of paying 180% more for framing packages, builders are moving to superior framing systems like SIPS. Learn… https://t.co/ANQ2zw4Tsc
The Central Valley Fire District lies sixty miles north of Yellowstone National Park in the heart of Gallatin Count… https://t.co/QbboZ8CRwJ
Framing budgets are exploding - contractors are exploring decades old advancing framing systems like R-Control SIPS… https://t.co/mfogu8iqFA
With lumber increasing 180% since April 2020, and lumber packages increasing nearly $25,000 on a typical single-fam… https://t.co/TogJhnlcGp
Structural Insulated Panels have helped frame many residential and commercial structures in each of these prominent… https://t.co/XCUd9gRiz6
The Native American Center was built expressly to house a Native American Studies Department, American Indian Stude… https://t.co/yx2aqQTTH9
This is a great article, from NAHB, on the lumber industry and increasing lumber costs. https://t.co/Z7ZCxbSipT
Similar Businesses







