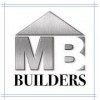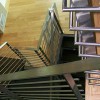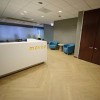
Ehlke Lonigro Architects, established in 1995, is a professional architectural design firm. As a truly client focused firm, our approach to design is characterized by responsiveness and a willingness to go beyond the client's expectations. This allows for the development of unique, yet realistic solutions to a client's project. We provide commercial design service in a multitude of arenas that include corporate, recreational, medical, educational and religious. Our residential expertise ranges from custom homes to renovations/additions.
At Ehlke Lonigro Architects, we provide unique and energetic designs, while combining our problem solving skills, to create architectural design solutions for today and tomorrow. We are dedicated to our client's needs in achieving and exceeding project requirements and goals. Our designs have been recognized for excellence in both commercial and residential projects. The firm's principals, Sean J. Ehlke and Michael G. Lonigro, are both registered architects with extensive experience in the architectural field.
A former computer lab and television studio spaces were reconfigured to create a new collaboration center for the high school. Students, faculty and administration members all worked together in formulation of a program statement. The new space is one large area with multiple zones and a few...
As an established business in the community, this animal hospital desired to expand the practice to better serve the community. The result was a modern addition that provided an inviting street presence to the hospital. The addition incorporates a new waiting room, reception area and seven exam...
This 1970’s two-story home received a facelift to the exterior to provide an updated clean look. The existing front porch was modified with a new gable roof over the front entry door with new square columns. The bay window received a new copper roof. A new double window over the bay was added in...
This residence used a master plan approach to develop a design for a multi-phased project. The first phase of the master plan was to develop a kitchen and laundry room layout that fit the family’s needs and to act as the hub of the house. The center of the new kitchen is an oversized island that is...
This traditional home built in the late 1970’s, with formal spaces, was redesigned for today’s more casual lifestyle. The formal dining room walls at the foyer and at the kitchen were removed to create an open concept plan. The new design provided dual islands, one for cooking and one for...
Similar Businesses







