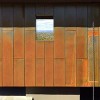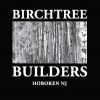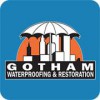
Collectively we work as a close-knit group with a shared awareness of ongoing work coupled with a well-managed flexibility to be "hands-on" with any aspect of a project. Our culture is one of open exchange, responsibility, and critical thinking among our staff of well-rounded architects. By embracing a united, non-hierarchical management structure, nurturing client relationships and innovation, the practice has succeeded in integrating current technologies and methods into highly individual approaches to problem solving.
Update on our NYCHA La Guardia Houses (Manhattan) Electric Service Building - now complete https://t.co/UZQ3rOWlu2
Architects at Home, published by the Images Publishing Group features the homes of a wide range of leading architec… https://t.co/3i64LQKiGo
To celebrate 30 years of work building and modernizing public school buildings the New York City School Constructio… https://t.co/vOlwBUiuLw
Transforming a library reading room the firm originally designed at Cornell ILR into a glass-enclosed collaboration… https://t.co/jbHlG015Yo
The Redfern Houses child care/community center taking shape next to the new boiler plant. https://t.co/n5FEcSGfUA
Wood floor being installed at PS81 Gym. https://t.co/R8JXg9Yi66
More finishing touches at Bayside Sandy Resiliency. Building entries along Beach 54th Street. https://t.co/DQ4DowfDen
New Pre-K Center in Brooklyn nearing design completion
Article by AZ republic describing the design inspiration for the Morning Sky Residence. http:// www.azcentral.co m/story/ entertainment/ home/2015/09/23/ cottonwood-retre at-takes-cues-a ncient-indians/ 72630578/
The house is nestled into the land at the high end of the 2.6 acre site. Its main entry is arrived at through a series of terraces and steps carved into the hillside which constantly re-orient you to present varying views. The 2,500 sq. ft. house is on two levels, the lower floor cut into the...
Similar Businesses







