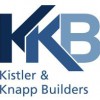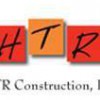When your project is two to four weeks from completion, your project manager brings the estate care team on board. We learn about your house and its different systems, and get to know what's important to you going forward. Once work is finished, we become your single point-of-contact, bringing the same level of dedication and integrity you're accustomed to from A+B. What we do depends on you and your home. Maybe it's assessing water protection systems, testing for allergens in the air, or having us back to create a new home office or add custom cabinetry to your dressing room.
Your planning project coordinator partners with your project manager and lead carpenter through the entire project. This unique three-pronged support system allows us to react quickly and efficiently to an often changing landscape. Your project coordinator is responsible for collecting, coordinating, and organizing all the information required to manifest the designer and architect's vision. Throughout the project, we prioritize what needs to be completed next, share detailed notes and progress photos every week, and try to stay ahead of any surprises along the way.
You have a dedicated team, which includes a project manager, a lead carpenter and a project coordinator, for the duration of your project. This unique three-pronged support system allows us to react quickly and efficiently to an often changing landscape. Your on-site project manager is in the middle of the action every day to handle the overall schedule, budget and design implications. They will coordinate the labor, schedule material deliveries, oversee building department inspections and report on any issues that may crop up in real time.
Our team brings decades of experience spanning the building trades, installation, carpentry, drafting, design and construction. We're perfectionists who insist on blowing past your high expectations every time. We do this collectively, with everyone in the shop contributing to your project in some way. Typically, we start with your vision, in whatever state it might be. We communicate with your designer to get specifications and create a shop drawing. Once it's approved, it moves to our floor. We approach everything installation first because if it's not installed well, all our time prior is useless.
Similar Businesses







