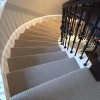
Be inspired by this main-level remodel by SDI! While remaining within the original footprint, this kitchen was opened to the rest of the main level and reorganized. We removed a 3′ x 3′ landing at the stairs going to the lower level, added a large window to enjoy the backyard view, added a desk and created a large island. Main level has stained maple flooring and new painted trim throughout. Custom-painted grey and white cabinetry. Countertops are a combo of Cambria Ella, maple butcher block and terrazzo and marble quartz with grey subway backsplash tile.
Structural Dimensions, Inc. will help you design a floor plan you love, functions well and meets your budget. We provide full service interior design to help you through your numerous selections and design details necessary to create your visions. SDI design builds a variety of projects from whole homes to smaller projects. Owners Ron Zach and Michelle Byers bring over 40 years combined experience and talent to the remodeling and design industries. SDI loves helping clients explore their needs and dreams turning them into reality.
Check out all of the amazing details in this kitchen remodel. The bold color choice on the cabinets and backsplash works beautifully with the stainless appliances, white backsplash and trim, and the grey wall color. The countertop ties it all together with the lights the finishing touches that set off the space.
Spring is coming and so is the Spring Remodelers Showcase. Come out and view this beautiful home March 26th to 28th.https:// www.paradeofhome s.org/entries/ 3565
What a great way to maximize the enjoyment of our Minnesota weather. (OK, maybe wait until it's a little warmer)
Check out these unique storage ideas in this kitchen. Excellent way to maximize the space for your needs.
Similar Businesses







