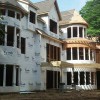
Whether you bring your own design, decide to use one of our customizable plans, or dream up your one-of-a-kind home during a session with our team, a custom home-uniquely yours-is not out of reach. While our team is more than happy to customize our own floor plans, we can also work with home buyers to create something completely unique. We recently did just that for a custom home build outside of Wooster, Ohio. Many Capstone Custom Homes floor plans include a kitchen island. While this feature is becoming increasingly commonplace, some home buyers may still be on the fence about incorporating an island in their own layout.
Our in-house CAD draftsmen have decades of experience designing custom homes for every family. Why is this important to you? An in-house draftsman means you see your plans come to life faster, with personalized attention to detail and quicker turnaround time if changes need to be made. Whether looking for a modest cape cod or an expansive modern farmhouse, a luxury kitchen or a work-from-home private office, you'll find a unique plan for your vision of home. And all are able to be fully personalized.
Check out the Big Bend! At over 2,200 square feet, this large home offers plenty of personal space for everyone with 4 bedrooms and 3 baths. An open kitchen and great room and a two-story foyer are just a few of the included features that can be further enhanced with custom additions like a patio or...
Your ceilings can have a bigger impact on your home’s appearance than you might think! Upgraded paint finishes, the use of materials like shiplap, or the installation of recessed lighting are just a few enhancements that can help your home feel more spacious and luxurious. #HomeImprovement #CustomHomes #CustomHomeBuild ers
the Yellowstone provides a stunning, spacious abode that the entire family will love. From its welcoming front porch to the luxurious master suite and upstairs loft, this floor plan is perfect for large families or anyone who wants a little extra space to call their own. #theYellowstone #CapstoneCustomH omes #CustomHomeDesig n
Check out the Olympic! This partially open concept, split-bedroom ranch floor plan feels spacious and inviting, while still giving family members a chance for some privacy. A defined kitchen space, spa-like master suite, and a private study are just some of the stunning features awaiting in this...
Planning a custom home from scratch can be intimidating. That’s why we are able to customize any of our existing floor plans based on your preferences and goals. You get the stunning look of a custom home with a lot less work — and at a more affordable price. #CapstoneCustomH omes #CustomHomes #CustomHomeBuild ers
Similar Businesses
