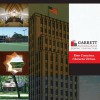Barham Architects, founded in 2008 and our sister firm, Michael D. Barham Architects, Inc, founded in 1972, have a strong history of providing high quality professional services with an intense client focus. The firms have worked with numerous educational, commercial and medical clients during our 40+ years of professional practice, providing programming, preliminary design, thorough construction documents and effective construction observation, in addition, to interior design and furniture selection assistance.
Michael D. Barham Architects, Inc. was established in 1982 under the direction of Michael D. Barham and our sister company Barham Architects, LLC, was established in 2008 under the direction of Laurie B. Barham. Barham Architects, LLC received State of Texas HUB certification (Historically Underutilized Business) in September of 2008. Our Lead Architect, Michael D. Barham, has over 28 years experience as a Principal Architect. Barham Architects is geared to be competitive and effective for any size and scope of project with an emphasis on client satisfaction, quality service, and exceptional design.
During the prelimary phase of any project, we strive to achieve a thorough understanding of our Client's requirements or "program", as well as the owner's Budgetary goals/constraints. During this "programming" phase, many issues are considered and evaluated, such as site issues, zoning and building code impacts and optional building systems. Prelimary cost estimates may be done utilizing cost estimating software or through consultation with a Construction Manager or General Contractor. Based on data gathered through in-depth meetings with the client and users of the proposed facility, as well as consultation with various Sub-Consultants, such as Civil, Structural, MEP and Food Service consultants, a preliminary or schematic space plan is developed.
Similar Businesses







