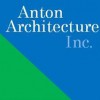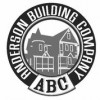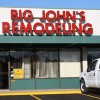
Situated on the point of a new 100-acre lake, the Gielow Residence is designed to entertain. A heavy-timber porte-cochere leads to the foyer which provides a vista of the lake beyond the main living area. Its horseshoe-shaped plan enhances panoramic views across the lake from all living spaces. A screened breezeway between the main house and the 6-car garage provides outdoor living & dining opportunities; it includes a kitchen and fireplace and serves as the entrance to a 2-bedroom Guest House above the garage.
This 50's ranch home suffered from a choppy floor plan and a lack of space. Removal of the fireplace and wall between the original kitchen and dining room solved the owner's desire for an open plan conducive to entertaining. A new front porch and Master Suite addition on the front of the house gave this once nondescript ranch a transformative facelift. Our Client wished to renovate the existing first floor and add a Sunroom so that the entire area would function as a cohesive entertainment space.
Steve Anton is a fantastic architect. He has done numerous projects for us over the years including the design of an addition to our home that included a redo of the entire front of the house, finishing the basement, redo of the kitchen and all the bathrooms and many other smaller things. Steve...
We needed an architect for renovation to a condo my wife and I purchased. The dining room was boxy and oversized which did not allow visual and physical flow to the family room. We wanted to remove the wall.
We hired Steve for a remodel on a home we purchased a few months ago. We were having our 3rd child and had a bit of a time crunch and Steve was able to meet and far exceed our expectations throughout the entire process. From our first meeting, Steve was clear and straightforward regarding the...
Similar Businesses







