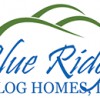
Wood is nature's perfect insulation; just 4″ of wood insulates six times better than brick and over 15 times greater than stone or masonry. Maintaining the thermal benefits of a log wall depends on securing a tight seal against air leaks. Our insulated, solid-wood, tongue-and-groove log wall system is specially designed to eliminate air infiltration — a major cause of heat loss often found in the hardboard spline and groove styles. The added comfort of a log home is a result of the heavier mass of the log wall as shown in the adjacent "Typical Wall Section" photo.
Visited the Office today and talked with Linda. Hope to be involved with this company the near future, drawing plans for these Beautiful Log Homes.
Although I haven't bought my dream log home I am interested in trying again to make my dream come true thru the use of this company! Excited to get.
This home is in the Rockbridge County area! Just beautiful....
New Years Hours: We will be closed 1/2 Day 12-31-2020 for News Years Eve and New Years Day 1-1-2021. Have a Safe and Happy Holiday!
Christmas Hours We will be closed for Christmas from Thursday 12/24 thru Saturday 12/26 We recognize that Christmas will be very different for much of our country this year. We are humbled and grateful for your loyalty and support this year and every year, and wish each of you and your families a happy and blessed Christmas.
New Addition moving along! Homeowners doing work as well as our Contractor! LOVE THIS OPEN SPACE.... What does your dream Log Home look like? Give us a call/email....
FOR SALE! Brand New- Both still in packing materials!
The Vogel Log Home! (1082 sf. 1st floor area.-623 sf 2nd floor.) Large L shape porch from front entrance area. Ope… https://t.co/urBqIxVB3R
There is a roof over the porch! And a crows foot! Stone being installed on the foundation. Go to:… https://t.co/sodoHgUG0n
THE LANG 2- Main floor level has 2 bedrooms on one side of the home, with a hall bath. Other side has Master Bedroo… https://t.co/Bd9yL71A3c
This log home is called The Goebert plan. 1st floor has an entry into the foyer with a kitchen/dining room combo be… https://t.co/rwpRu1fkoi
This home is The Ailstock floor plan, (Modified Dalton) Front porch across the entire front of the home to welcome… https://t.co/IfttzjTjNm




