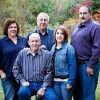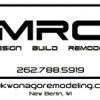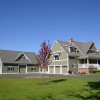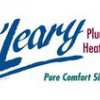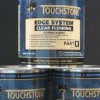I have been remodeling homes in Southeastern WI for 26 years. My success relies on customer satisfaction, so I strive to make new customers repeat clients and referrals. I personally manage your project from start to finish, and am on the job daily to ensure it runs smoothly. Remodeling requires a coordinated effort, so I trust my talented team of professionals, whom I have worked with for many years, to also respect your home. A successful outcome is the ultimate goal, but making the actual process less stressful is equally important.
The designer I work with accompanies me to kitchen and bath estimates, which allows us see your project from an installation and design perspective from the start. We will discuss your budget, design needs and make product recommendations in order to bid your project faster and more accurately the first time. The designer creates a layout using 20/20 software which allows you to see the finished project in 3D color. She saves you time by bringing door and countertop samples right to your home and will personally take you shopping to local venders for lighting, plumbing, flooring and tile.
This bathroom started out as the homes only bath which was so small you could hardly move in it! We converted the existing bath into a powder room with much needed tall storage and used a spare bedroom (which did not have a closet so would not really be considered a bedroom) into a full size bath with a claw foot tub and separate shower and large vanity with more storage. What a transformation! Now she has a beautiful large bath and a powder room that doubles as a big closet with all the storage cabinets.
We finished this kitchen last week right on schedule and it looks great. It has a fresh current look and modified layout that makes it more interactive with the family room and the outdoor patio. It has more convenient storage and countertop surface, and a handy new bar and seating area. It will be an enjoyable room for everyday living and the perfect space for indoor/outdoor entertaining. The client wanted to keep the tile floor so we needed to keep the original footprint of the layout. They originally wanted to do a small table and add snack bar seating, but it was a pretty tight space for both so my designer did a plan that extended the peninsula creating seating for 3 stools and giving them more storage than what they had.
Similar Businesses


