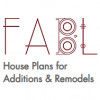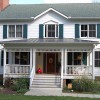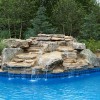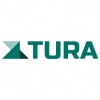Best Home Additions in Nashville TN
Quickly connect with the best home additions companies in Nashville TN. Read reviews and get free no obligation estimates.
Get 3 Free QuotesNear Nashville TN
Frequently Asked Questions
How can I get free quotes online?
If you are looking for local home additions but you don't have much time to research, we can help.
Tell us your requirements
and we will connect you with the best 3 contractors in Nashville TN.
It's completely free and there's no obligation. You can read reviews of their previous clients and compare prices first before deciding to hire one.
Are the reviews truly authentic and trustworthy?
We do our best to make sure that the reviews are from real people with verified contact details.
In case you spot a non-genuine content, please report it and we will contact the reviewer to resolve the matter.
How can I advertise my company?
Are you a local contractor looking to promote your business online?
For a small editorial fee we provide marketing and advertising for Nashville TN based home additions companies.
Get permanent non-expiring listing in our directory
and exclusive or semi-exclusive leads from people looking for your services.




