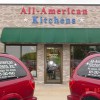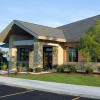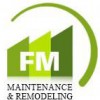Integrating sustainable features into building design can result in improved occupant performance, increased occupant satisfaction, conservation of natural resources and a healthier indoor environment resulting in employee retention and reduced operating costs. In addition to designing several LEED-certified projects, (including Winnebago County's first LEED-certified project) we are proud to be a member of the United States Green Building Council (USGBC). Our sustainable design team features LEED accredited professionals at every level, from principal to project architect, MEP engineer, interior designer, specifications writer and construction administrator.
Our Structural Engineering Department assists our design team with the structural design of many building types-from churches and schools to hospitals and large manufacturing campuses. Our engineers work closely with our architectural team to ensure a safe structure, while giving consideration to the detailing, aesthetics, cost and constructability of each project. Our licensed structural engineers also have an architectural background which helps us create the best possible projects. In addition to assisting our architectural team with in-house building projects, our structural staff also provides a wide range of services to our clients.
Larson & Darby Group's mechanical team provides complete system design and engineering service for new construction, as well upgrades to existing Heating, Ventilating, Air Conditioning (HVAC) systems. We provide you with an HVAC system that is designed and appropriately sized for your unique situation. Our LEED-accredited engineers make every project as sustainable and energy-efficient as feasible, utilizing the best computer-controlled equipment that provides a reasonable pay-back period. Our mechanical design team has delivered complex HVAC solutions to a wide range of diverse clients, including specialized clean rooms for major industrial clients, HVAC upgrades for school districts and systems designed to maintain precise temperature requirements in machining areas for heavy industrial applications and in operating and emergency rooms for hospitals.
Our Fire Protection Engineering Department's primary focus is to assist the design team in specifying code compliant fire protection systems for various building types, while also giving consideration to the aesthetics, cost, and constructability. Our fire protection engineers are familiar with NFPA codes and have provided design on projects ranging from office buildings to correctional facilities.
The licensed electrical engineers at Larson & Darby Group design state-of-the-art solutions for new construction projects, as well as renovations. Our depth of experience allows us to minimize a structure's overall energy consumption, while also providing our client with their desired goals.
True to our collaborative and multidisciplinary approach, engineering disciplines have been a part of our in-house offerings since 1977. Working closely with you and the Larson & Darby Group design team, our engineers determine the most appropriate and sustainable systems for your project, from structural, mechanical and electrical to plumbing, and fire protection. Our extensive experience in balancing quality, scope and budget allows us to recommend the most cost-effective, state-of-the-art systems that provide safe, comfortable, controllable and easily maintained environments.
Architecture is the heart of our business, but not a narrowly defined architecture. Since our inception, Larson & Darby Group has been committed to what we call "total architecture." Total architecture moves well beyond a building's form and function to also encompass its budget, schedule and sustainability. Our extensive design capabilities ensure that a building's space, form, function, color, texture, site and landscape design are all considered aesthetically and integrated seamlessly. Our meticulous management skills and broad business experience guarantee that each project is approached and executed with professionalism, respect and a long-term perspective.
Our interior design team understands that what's on the interior of your project is as important to your success as what's on the exterior. By listening intently to your goals, values and objectives, we gain an understanding of your culture and your unique needs. We then research, plan, design and deliver an interior space that reflects your image and core values-an interior environment that is first-class, energy-efficient, cost-effective, comfortable and productive.
We believe the design process is a collaborative one that begins with an honest dialogue about your unique goals and objectives. From the earliest stages of your project, we will listen intently and we will continue to encourage an open dialogue to ensure an effective partnership, ultimately resulting in your ideal design solution. Recognizing the benefits that a unified team of architects, engineers, and interior designers afford our clients, we have made collaboration a part of our DNA. Leveraging the knowledge and expertise of specialists from multiple disciplines inform and enrich each and every design solution.
Similar Businesses







