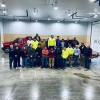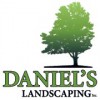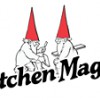
Stone and Copper Clad 2-story home overlooking future fruit grove. The home is designed to offer on-grade dining patio, with additional rooftop green-roof patios, and an astronomical observation tower. Visitors are greeted by the immense glass walled conference room as they enter this award-winning office interior. The floors were simply refurbished, while the patina of aged plaster on the rear wall of the conference room was preserved as-is. We made the pool a giant table, or chair, or dance platform, or really anything other than a hole in the ground.
Our goal for the addition and the renovations was to create a building that fit into the 4 x 4 and auto lifestyle. The project doubled their retail space, added more storage space and we carved out some office/conference space on the second floor for their growing support staff, and two new loading areas. The facility also was in need of some public ammenities, like bathrooms and a waiting area. This all had to be done while they were still 100% open for business. Due to the parking lot frontage we also wanted to raise some of the feature elements higher to get above the trucks parked in front of the building.
We just uploaded new photos of our Zeigler Residence, Chalfont, Bucks County PA to our website. Check them out!
News about our First Commonwealth Federal Credit Union project in Emmaus. http:// www.lvb.com/ article/ 20181023/LVB01/ 181029963/ first-commonweal th-starts-const ruction-on-emma us-branch?utm_s ource=LVB%20Dai ly&utm_medium=E mail&utm_campai gn=Tuesday%2C%2 0October%2023%2 C%202018
Just a couple of weeks away! Durham Springs
Similar Businesses







